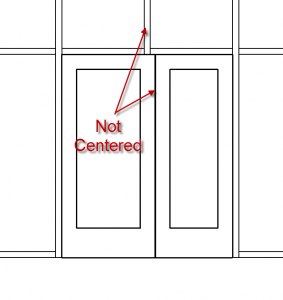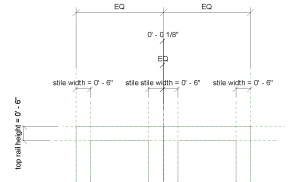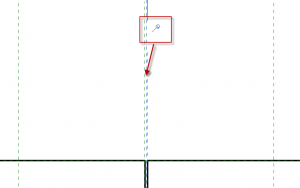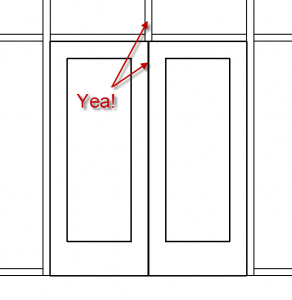In this Click Saver for Revit, I want to talk about doors for curtain walls. A while back I had a client developing a new double door to put into a curtain wall and was having issues keeping the two door panels centered. Now, if you have never developed a door panel for a curtain wall you need to know to use the family that is meant for curtain walls or it will not work. This is probably the first mistake that some people do when first learning Revit.
Let’s look at what comes out of the box. If you want to start from scratch, there is a family that comes with Revit called “Door – Curtain Wall.rft”. There are some families that come with Revit that are more complete. Once you open these, you can do a “Save as”. These three families are called “Curtain Wall Dbl Glass.rfa”, “Curtain Wall Sgl Glass.rfa”, and “Curtain Wall-Store Front-Dbl.rfa”.
Below is the issue that most of us run into the first time creating a double door for a curtain wall– the two panels are not centered. I’m sure some of you might be smiling and nodding your heads at this point.

Now, this is not hard to fix. But, like most things in Revit, it is some ill-advised setting, switch, or typo that usually causes the problem. In this case, it is because the Reference Plane that is centered in the family is locked. In this particular situation we have many different parameters and dimensions feeding off the size of the double door.

If we zoom in closer and select the Reference Plane that is in the center, you will see that it is locked.

By unpinning the Reference Plane and reloading the family into the project, everything is now working like it is supposed to be.

I hope this helps when building families for curtain walls.
Hope to see you in class,
Jarod